Creating a functional yet stylish kitchen living room combo in a small space is no small feat. I’ve been there—juggling furniture, trying to make everything look cohesive, and praying the space doesn’t feel cramped. After a lot of trial and error, I’ve picked up some solid strategies that actually work. Whether you’re dealing with a small living room dining room combo or need a living room and office combo layout, I’ve got you covered.
How Do I Blend My Living Room and Kitchen?
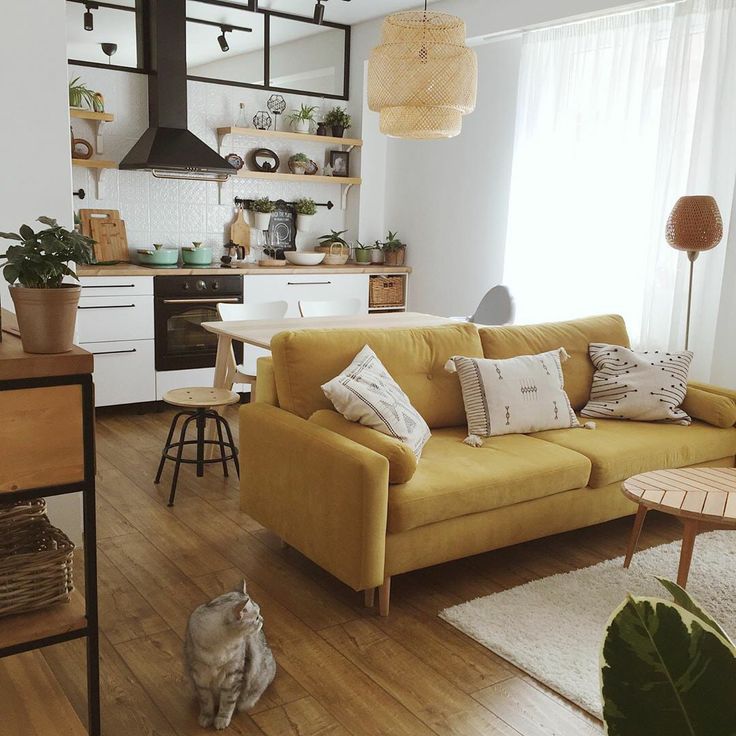
Blending a kitchen and living room means creating a flow between the two spaces so they feel like one cohesive area. The first trick? Use the same color palette throughout both rooms. When I was setting up my space, I stuck to neutral walls (think soft grays and whites) and added pops of color with throw pillows and bar stools. This kept everything tied together without looking too matchy-matchy.
Another game-changer for me was open shelving. I used it to store dishes in the kitchen and books in the living area. It made the space feel connected without adding heavy furniture or walls. Plus, it’s a budget-friendly solution—win-win!
Furniture placement is huge, too. I faced my couch away from the kitchen to create an invisible divide but used a low-backed sofa so the line of sight remained open. A small area rug under the coffee table can also help define the “living” zone without breaking up the flow.
Can a Kitchen and Living Room Be Together?
Absolutely! In fact, combining them can make your home feel larger. I used to worry that having my kitchen and living room together would feel chaotic, but the key is organization. Keep the kitchen clutter hidden (or at least minimal). I added closed cabinets for things like cookware and small appliances, and it made a world of difference.
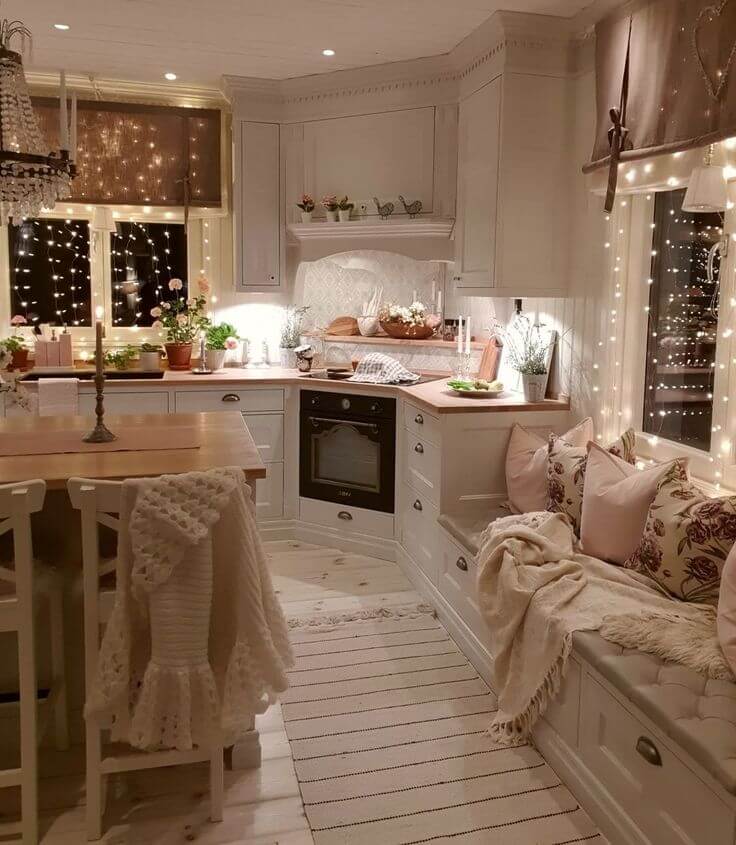
Lighting also plays a huge role. I installed pendant lights over my kitchen counter and a statement floor lamp near the couch. This not only made the spaces feel distinct but added so much warmth. One of my favorite dining room combo ideas is using pendant lighting to highlight a small dining area tucked into the corner—it doubles as decor and functional lighting.
How to Separate Kitchen and Living Room in a Small Apartment?
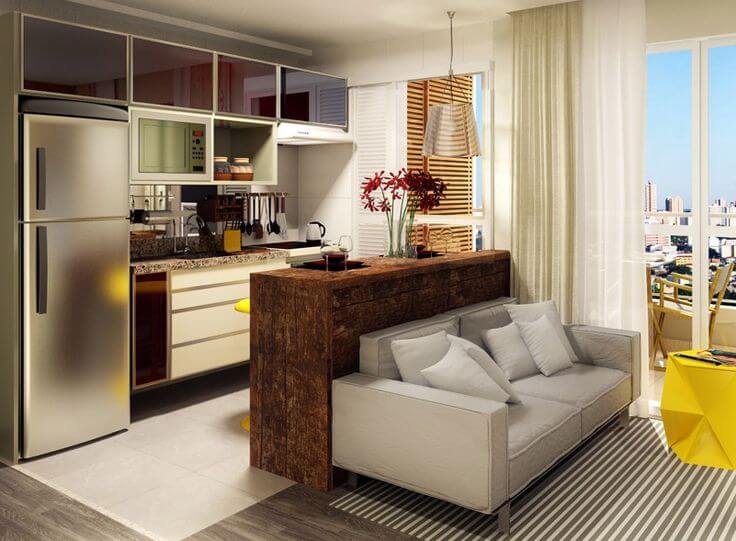
If you’re working with a small apartment, separating the kitchen and living room without walls is all about clever design. You can use a narrow console table behind your sofa to create a subtle divide. It’s also the perfect spot for plants and small decor, and it gives the illusion of two distinct areas.
I’ve also seen some people use open shelving or low bookcases as a dividers. This is especially useful if you’re working on a living and dining room combo layout. Not only does it provide extra storage, but it keeps the space feeling light and airy.
10 Ideas for Small Kitchen and Living Room Combo Layouts
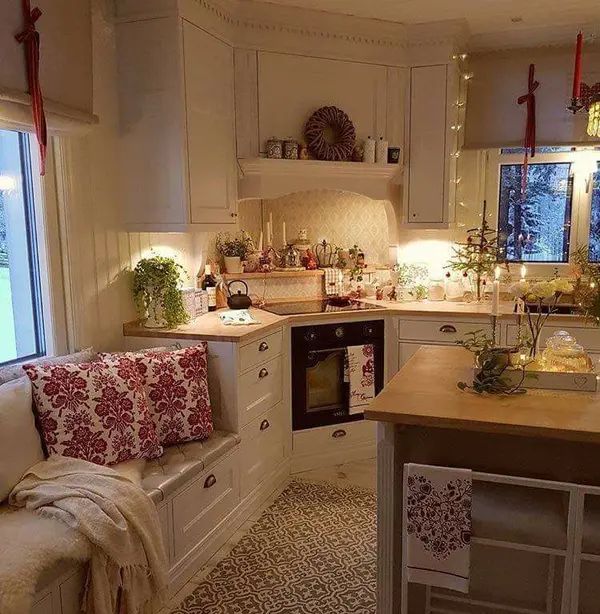
Here are ten creative and practical ideas to make your kitchen living room combo functional and stylish, especially for small spaces. These ideas cover everything from subtle divides to multi-purpose setups:
1. Use a Kitchen Island as a Divider
A compact kitchen island can act as both a functional workspace and a divider between the kitchen and living room. Choose one with built-in storage to maximize utility. Bonus: You can add bar stools for extra seating, making it a casual dining area too.
2. Incorporate Open Shelving
Install open shelving that extends across the kitchen and living areas. Use it to display dishes, books, or decor, creating a visual connection between the spaces while providing storage. This works wonders in a living and dining room combo small layout.
3. Opt for Consistent Flooring
Use the same flooring material throughout both spaces to make them feel cohesive. For example, wood or laminate can work for both the kitchen and living room while giving a unified look. It’s a subtle but impactful way to blend the areas seamlessly.
4. Add a Statement Rug
Define the living area with a statement rug. This works especially well for a small living room dining room combo, where you want to carve out distinct zones without building physical barriers.
5. Install a Sliding Glass Partition
If you want to separate the kitchen and living room but still maintain an open feel, consider a sliding glass partition. It’s a stylish solution that allows light to flow while providing some distinction between the areas.
6. Go Vertical with Storage
Maximize vertical space in both the kitchen and living room. Use tall shelves, pegboards, or wall-mounted cabinets to store items and keep the floor clear. This is particularly useful in a dining room living room combo layout, where every inch counts.
7. Use Lighting to Define Spaces
Pendant lights over the kitchen area and a statement chandelier or floor lamp in the living room can help visually separate the two zones. Lighting not only defines spaces but also adds ambiance.
8. Incorporate a Built-In Bench
Incorporate a built-in bench along one wall that can serve as seating for both a dining table and the living area. Pair it with a slim, rectangular dining table for a functional small living room dining room combo setup.
9. Create a Gallery Wall
Use a gallery wall in the living room area to visually anchor the space. It can be as simple as framed photos or a mix of prints and decor. This adds personality and keeps the focus on the living area rather than the compactness of the space.
10. Invest in Multi-Functional Furniture
Furniture that serves multiple purposes is a lifesaver in small spaces. Look for coffee tables with storage, extendable dining tables, or a daybed that doubles as a sofa and guest bed. This flexibility makes a living room office combo layout or kitchen living room combo feel spacious.
11. Add Greenery
Don’t underestimate the power of plants! Use a tall plant or a cluster of smaller ones to create a natural divide between your kitchen and living room. They add warmth and life without cluttering the space.

Kitchen and Living Room Combo Bonus Tip: Multi-Purpose Layouts
If you need a living room and office combo layout, look for furniture that can pull double duty. A drop-leaf table can act as a desk during the day and a dining table at night. Similarly, a sofa bed is perfect for turning your living room into a guest area when needed. I also invested in a storage ottoman that holds office supplies while doubling as extra seating.
The same goes for your small living room dining room. Wall-mounted drop-leaf tables can free up precious floor space, and stackable chairs are a lifesaver for entertaining without overcrowding.
Kitchen Dining Living Room Combo Layout: Open Concept
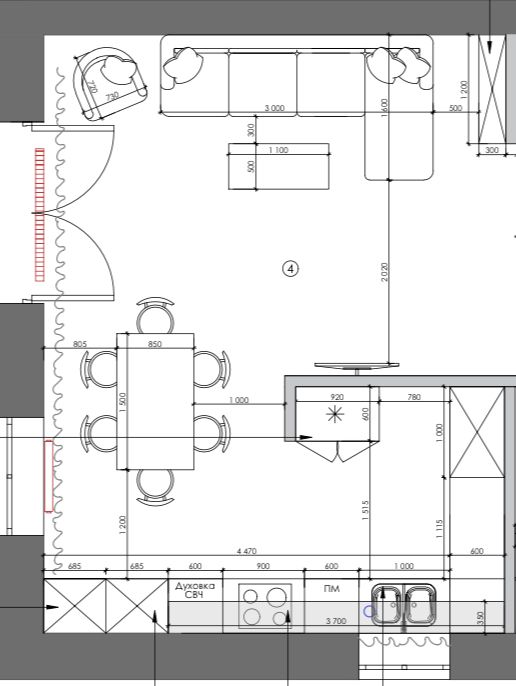
Kitchen and Living Room Combo: Final Thoughts
Combining spaces like a kitchen living room combo or a small living room dining room combo is all about balance. Stick to cohesive colors, use furniture placement to create flow, and don’t shy away from multi-functional pieces. Whether you’re blending your living room with a dining area, office, or kitchen, it’s entirely possible to have a space that’s stylish, functional, and feels like home.
What’s your favorite combo layout trick? Let me know—I’m always on the hunt for new ideas!